Campus & Facilities
Our Campus
Located in the heart of Jurong East, Singapore, East Asia Institute of Management (Singapore) offers an ideal learning environment with modern facilities and a prime location. The 3,500-square-meter campus features over 30 multi-functional classrooms, with capacities ranging from 10 to 40 students. The campus also features a large reception area, over 10 independent meeting rooms, a student lounge area, and a well-resourced e-library, fully catering to diverse learning needs.
The campus is a 5-minute walk from Jurong East MRT Station and conveniently located near major commercial hubs such as JEM, Westgate and IMM.
This is not only a temple of knowledge, but also nestled among top universities. It is close to public institutions such as the National University of Singapore and Nanyang Technological University.

Reception Area
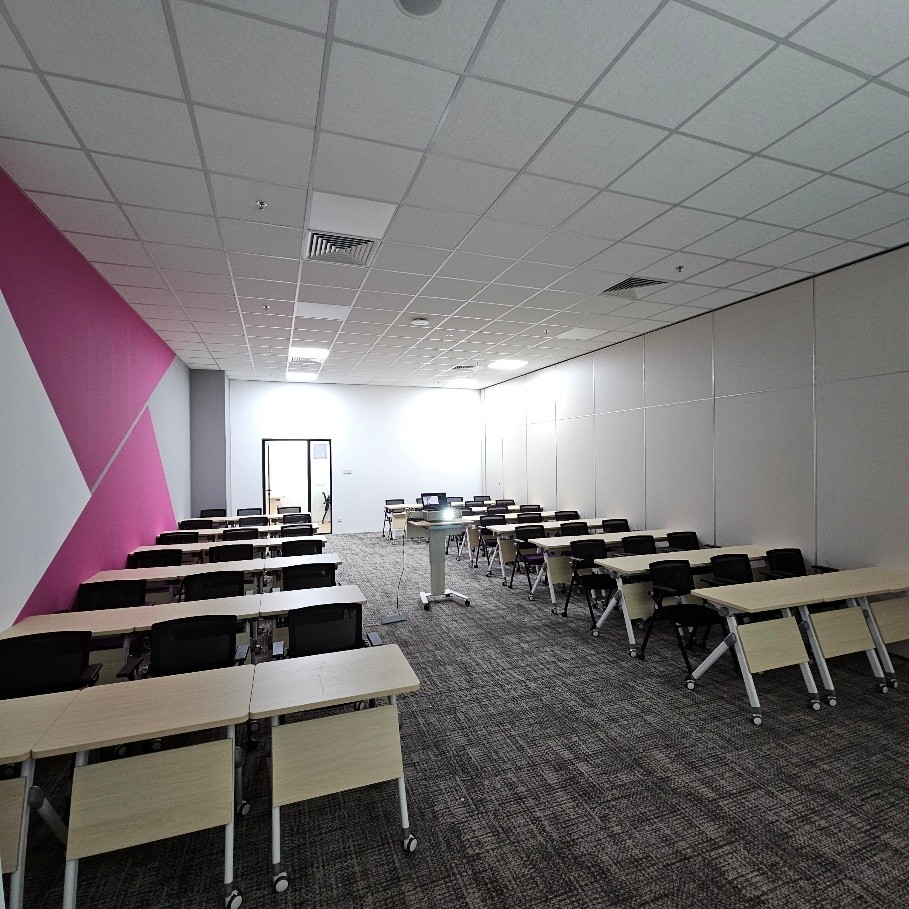
A01 Classroom

A08 Classroom
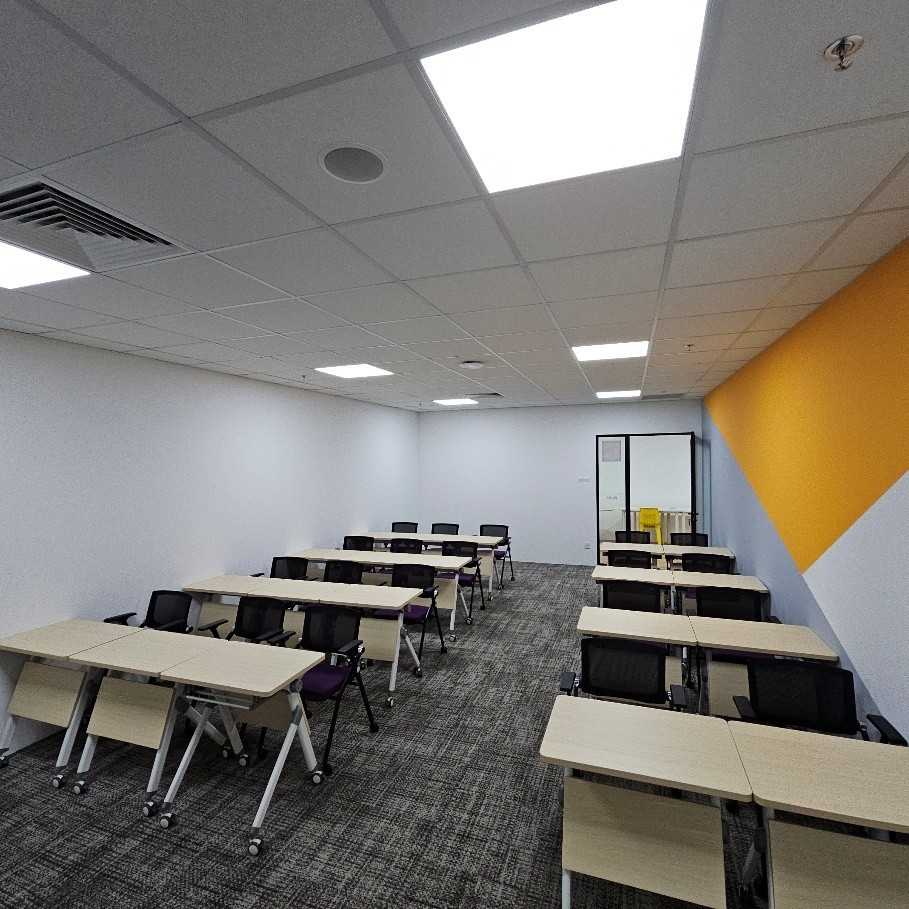
A09 Classroom
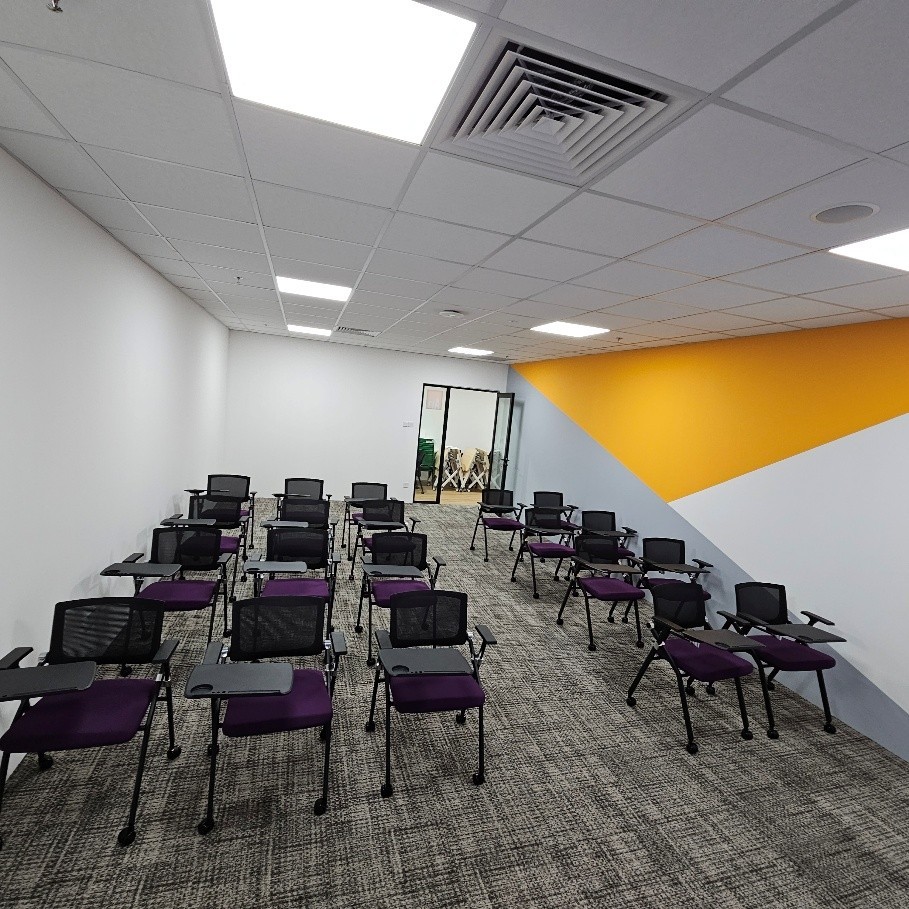
A13 Classroom
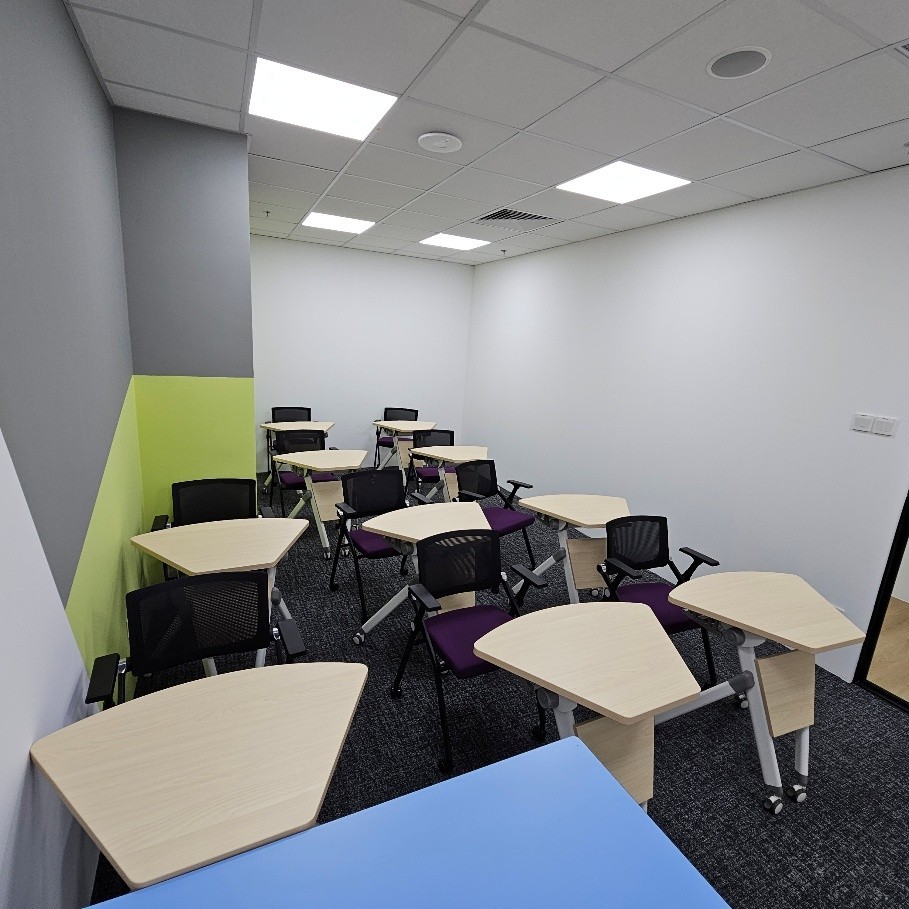
B01 Classroom
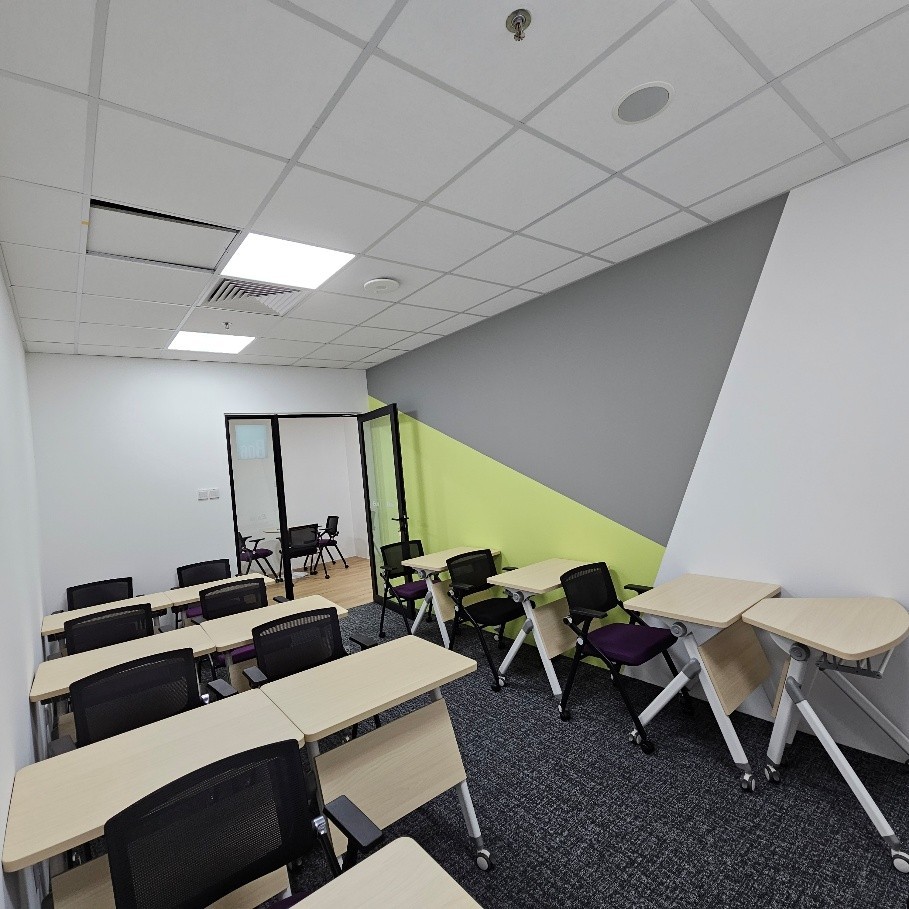
B02 Classroom

B05 Classroom
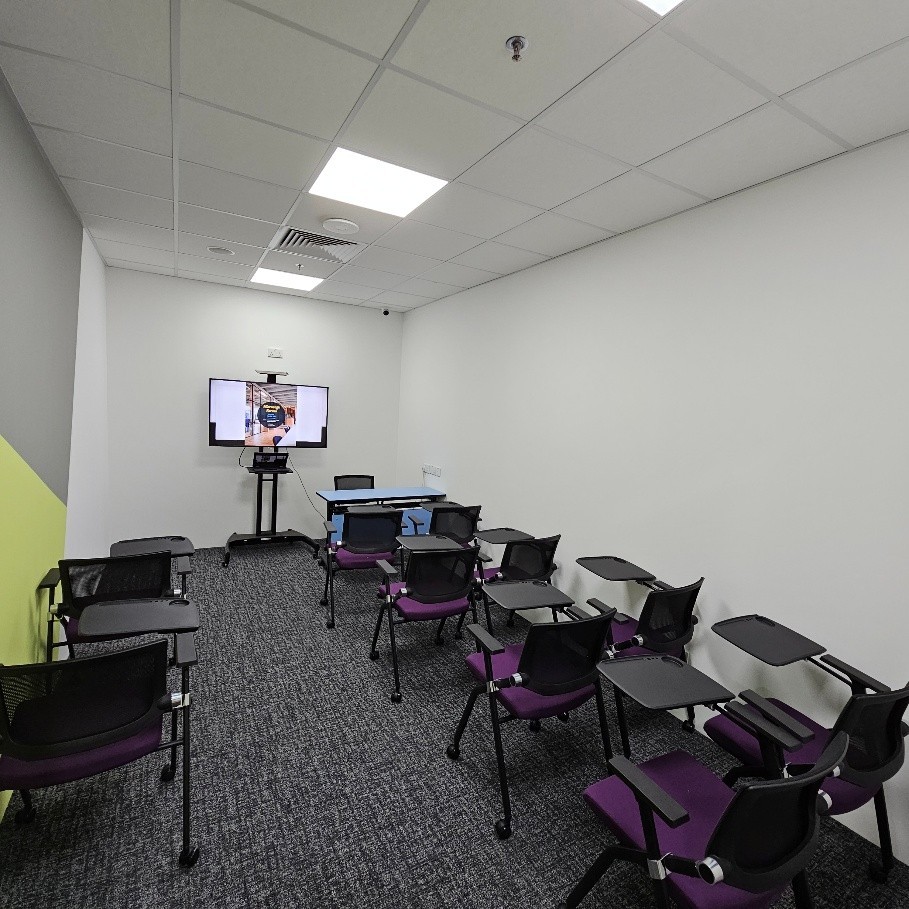
B09 Classroom

C01 Classroom
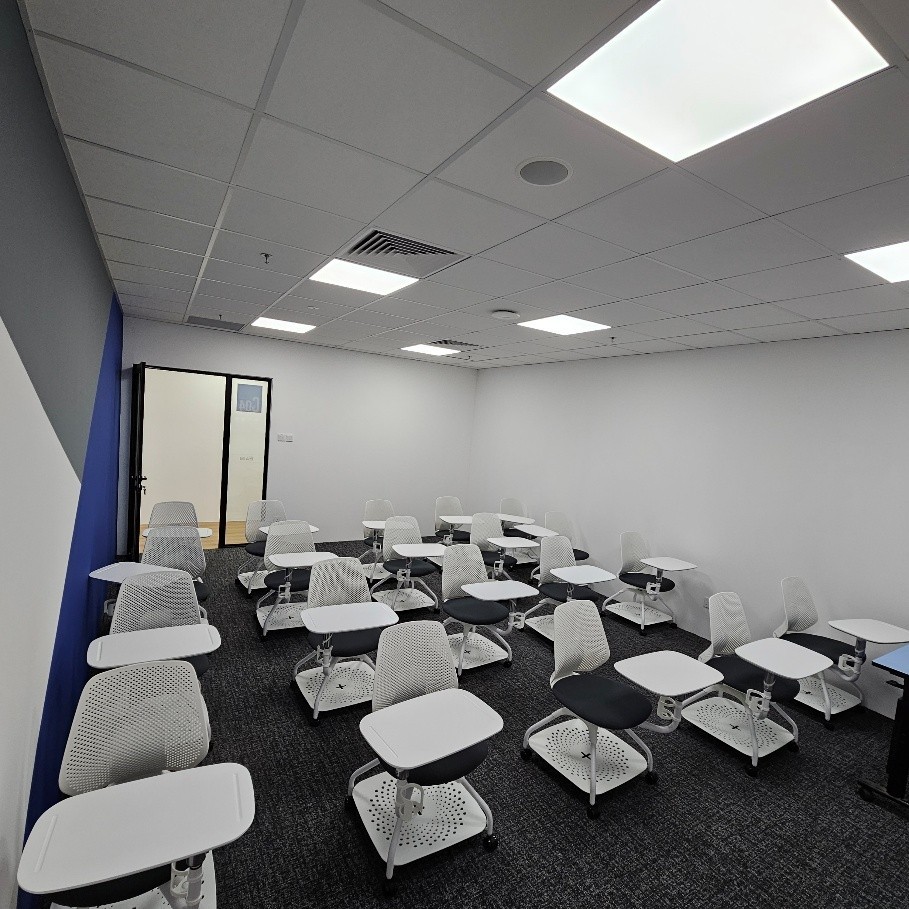
C04 Classroom
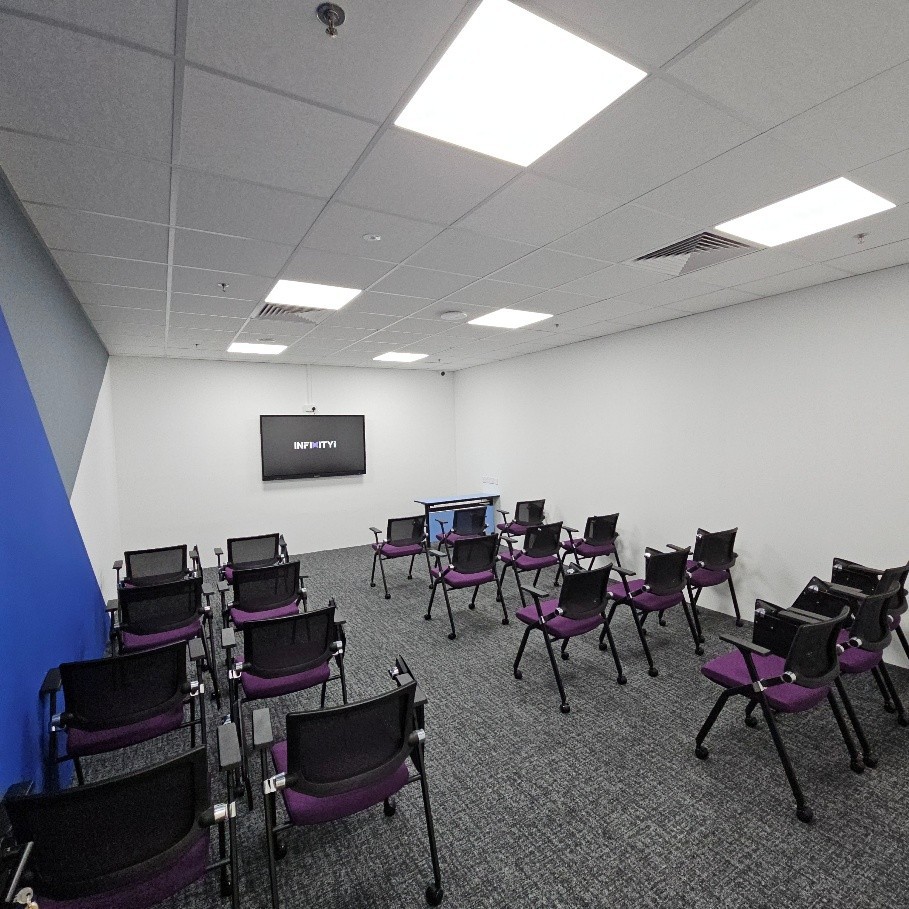
C05 Classroom
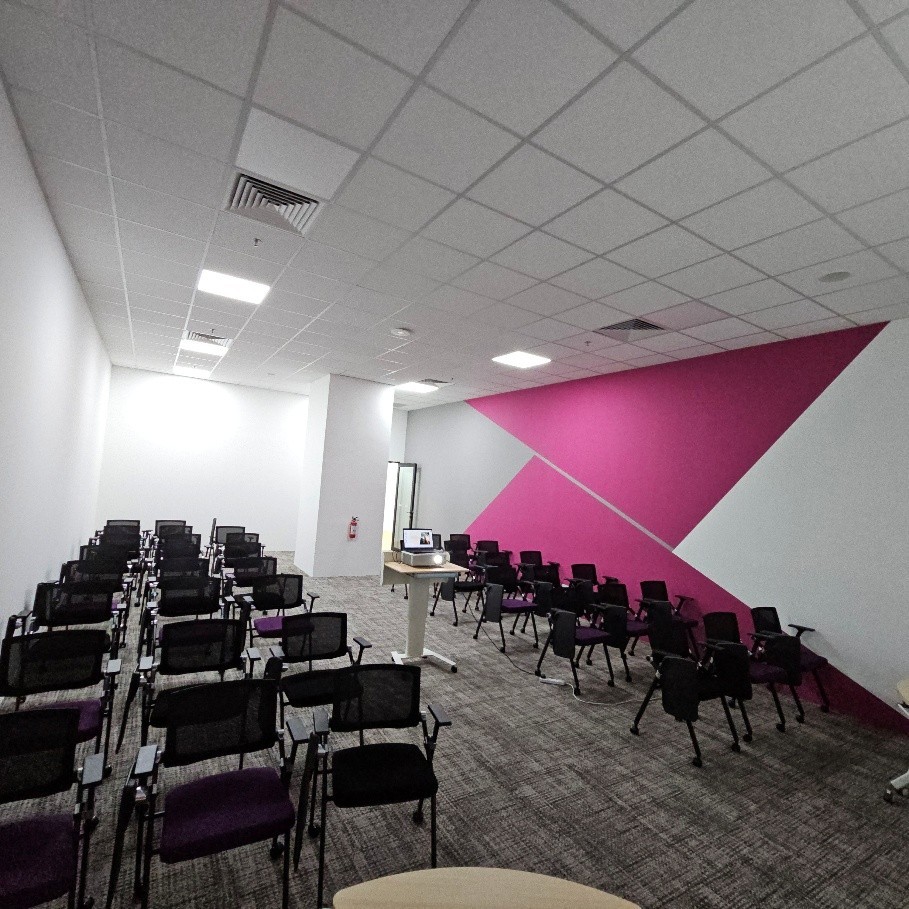
C07 Classroom
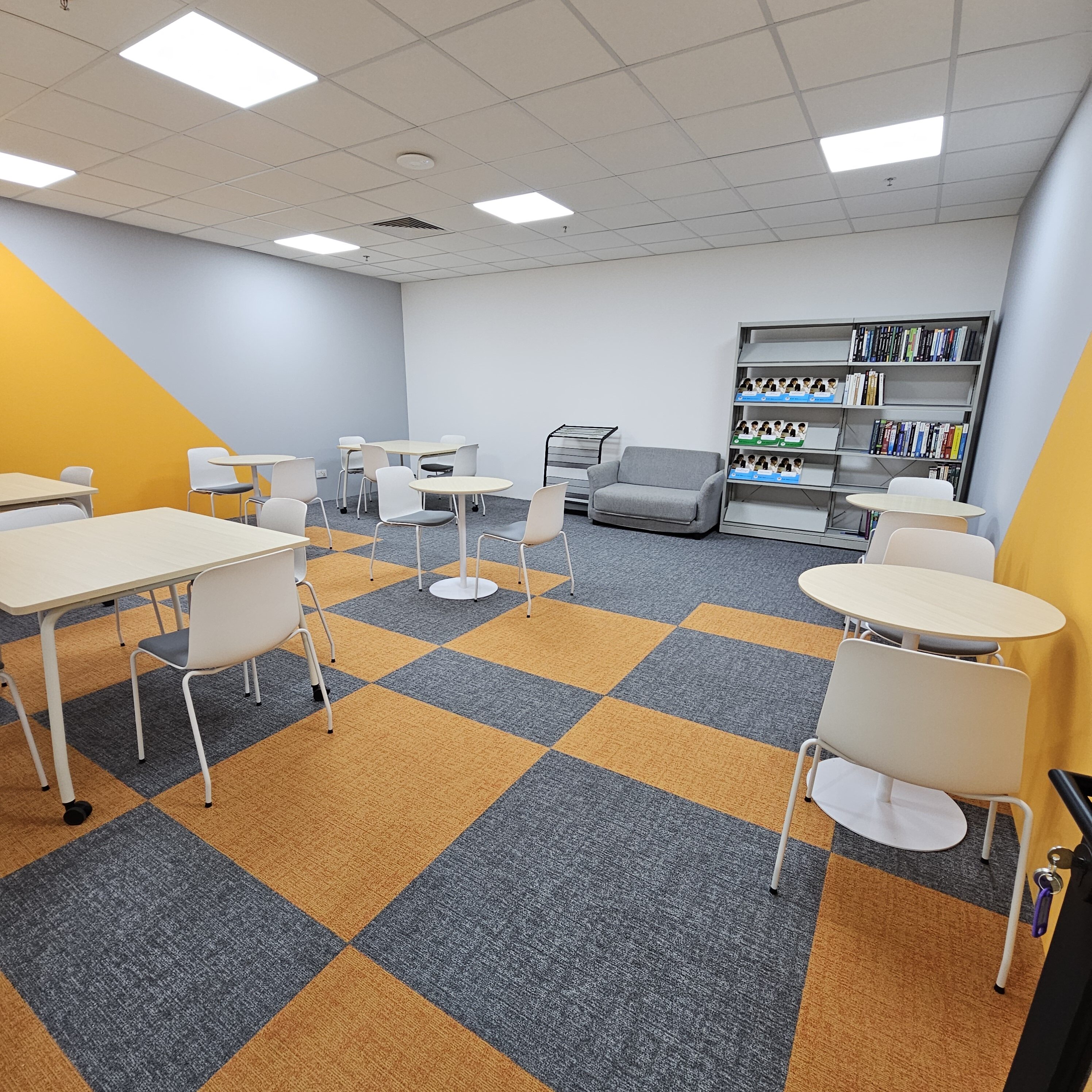
Student Lounge and Study Area
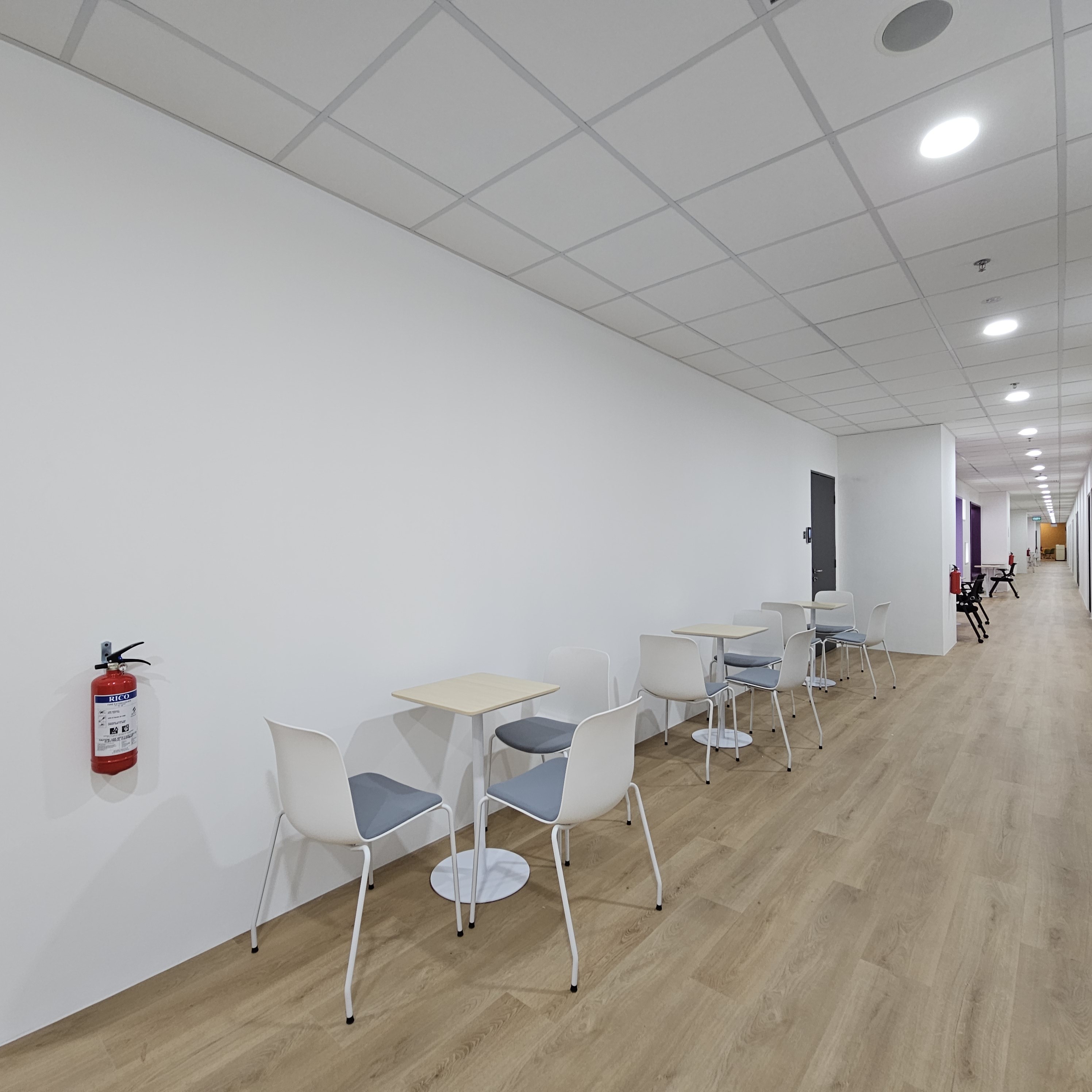
Student Study Area
Classrooms
East Asia Institute of Management has 32 classrooms of various sizes at our Campus. The classrooms are fully air-conditioned and equipped with interactive panels and audio /video equipment.
| S/No | Classroom Name | No of Students per Layout Plan | Floor Area |
| 1 | A01 | 40 | 75.5 |
| 2 | A02 | 40 | 75.5 |
| 3 | A03 | 40 | 72.5 |
| 4 | A04 | 10 | 19.6 |
| 5 | A05 | 10 | 20.5 |
| 6 | A06 | 10 | 20.5 |
| 7 | A07 | 10 | 20.5 |
| 8 | A08 | 20 | 49.5 |
| 9 | A09 | 20 | 49.5 |
| 10 | A10 | 20 | 49.5 |
| 11 | A11 | 20 | 49.5 |
| 12 | A12 | 20 | 49.5 |
| 13 | A13 | 20 | 49.5 |
| 14 | B01 | 10 | 22.6 |
| 15 | B02 | 18 | 36.4 |
| 16 | B03 | 10 | 16.2 |
| 17 | B04 | 10 | 16.2 |
| 18 | B05 | 10 | 16.2 |
| 19 | B06 | 10 | 16.2 |
| 20 | B07 | 10 | 16.2 |
| 21 | B08 | 10 | 16.8 |
| 22 | B09 | 10 | 16.8 |
| 23 | B10 | 10 | 16.8 |
| 24 | B11 | 10 | 16.8 |
| 25 | C01 | 20 | 32.6 |
| 26 | C02 | 20 | 36.6 |
| 27 | C03 | 20 | 36.6 |
| 28 | C04 | 20 | 36.6 |
| 29 | C05 | 20 | 36.6 |
| 30 | C06 | 20 | 31.3 |
| 31 | C07 | 40 | 72.5 |
| 32 | C08 | 40 | 72.5 |
Science Lab
| S/No | Classroom Name | No of Students per | Floor Area |
| 1 | B02 | 18 | 36.4 |
Located in classroom B02 is Science Lab fully equipped with the relevant equipment for the use by the Preparatory School’s “O” Level students doing their practical Physics module.
